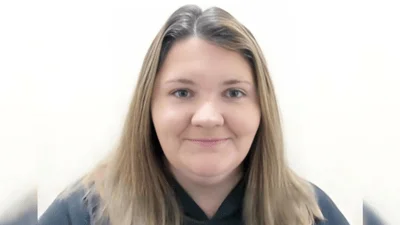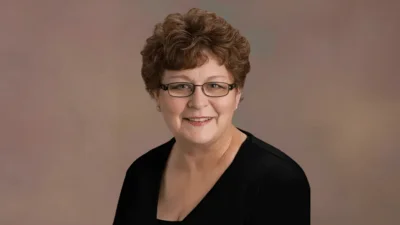The village of Sherman Planning Committee met April 11 to conduct a public hearing on a petition submitted by Sherman Development Group.
Here is the meeting's agenda, as provided by the committee:
na
Village of Sherman
Public Hearing of the Sherman Village Planning Committee
Sherman Village Hall, 401 St. John Dr. Sherman, IL
Monday, April 11, 2016
Chairman Trey Zibutis called the meeting to order at 5:30 p.m. and led the assembly in
The Pledge of Allegiance.
OPENING: Roll Call was taken with five members present: Brad Davis, Steve Fickas,
Casey Finley, Dave Thurber and Darlene Kmett. Committee member Mark Hurley was
absent from the meeting.
Also present: John Swinford, Trevor Clatfelter, Phil Zinn, Kevin Kuhn, and Sandy
Walden.
ACTION ITEMS: Conduct a public hearing on petition submitted by Sherman
Development Group, LLC for the property immediately adjacent to and south of the
property commonly referred to as 300 South First Street, Sherman, IL 62684, Parcel Nos.
06-25.0-451-009 & 06-25.0-476-024.
a. The petition for this property requests a variance from the Village’s Subdivision
Regulations Code as follows:
Under the provisions of Section 11-5-2 (B) (10) b, Subdivision Layout of
the Village Code of Sherman, Illinois, Permanent Cul-De-Sac Streets; to
allow Cul-De-Sac to exceed maximum length of 500 feet due to layout
constrictions. Under the provisions of Section 11-5-5 (B) (2), Drainage
and Storm Sewer, of the Village Code of Sherman, Illinois, Inlets/Catch
Basins; to allow inlet spacing’s to exceed 400 feet due to elevation
restrictions. Under the provisions of Section 11-5-7 (A), Water
Distribution System, of the Village Code of Sherman, Illinois, Main
Requirements; to allow minimum diameter of water main from 10” to 6”
as this water main will only serve 26 units and will dead end in the cul-desac.
Engineer Kuhn assured that the fire hydrants feeding the 6” water line would be no
problem as the existing water lines along First Street are already 6” lines. The cul-de-sac
would be approximately 550 feet which is essentially the only way for it to be due to the
layout. Since the ground is so flat, the inlet spacing would be fine by exceeding the 400
feet minimum. The catch basin will sit in the back area of the cul-de-sac to collect water
although will be dry and mowed most of the time. At this time, the plan is to install dual
inlets although a third may be possible once the project progresses. These homes are
basement/crawlspace capable and all sump pumps and downspouts will drain from field
tile to the back yards.
Committeeman Finley made a motion to approve the variance request to exceed
maximum length of 500 feet due to layout restrictions. Motion seconded by
Committeeman Thurber and was unanimously carried by the committee. Motion passed.
Committeeman Fickas made a motion to approve the variance request to allow inlet
spacing’s to exceed 400 feet due to elevation restrictions. Motion seconded by
Committeeman Kmett and was unanimously carried by the committee. Motion passed.
Committeeman Thurber made a motion to approve the variance request to allow
minimum diameter of water main from 10’ to 6” as this water main will only serve 26
units and will dead end in the cul-de-sac. Motion seconded by Committeeman Davis and
was unanimously carried by the committee. Motion passed.
All variance items will be presented to the Village of Sherman Board of Trustee’s for the
recommendation of action to approve.
ADJOURNMENT: Trey Zibutis called the Public Hearing of the Sherman Planning
Committee to adjourn. Steve Fickas made a motion to adjourn the meeting. Motion was
seconded by Darlene Kmett and unanimously carried by the committee. Motion passed.
Meeting adjourned at 5:55 p.m.
By parliamentary procedures of Robert’s Rules and Illinois Statutes, minutes are not
required nor supposed to be a verbatim record of public meetings. They’re objective is to
report what was done, not what was said.






 Alerts Sign-up
Alerts Sign-up